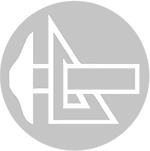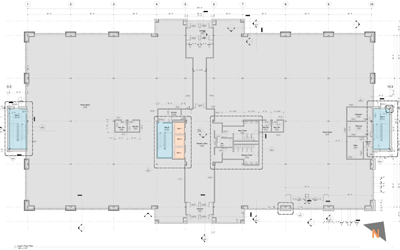 |
|||||||||||||||||||||||||||||||||||||||||||||||||||||||||||||||||||
|
|||||||||||||||||||||||||||||||||||||||||||||||||||||||||||||||||||
|---|---|---|---|---|---|---|---|---|---|---|---|---|---|---|---|---|---|---|---|---|---|---|---|---|---|---|---|---|---|---|---|---|---|---|---|---|---|---|---|---|---|---|---|---|---|---|---|---|---|---|---|---|---|---|---|---|---|---|---|---|---|---|---|---|---|---|---|
| building statistics | |||||||||||||||||||||||||||||||||||||||||||||||||||||||||||||||||||
| general building data | |||||||||||||||||||||||||||||||||||||||||||||||||||||||||||||||||||
| building name | multi-tenant office building | ||||||||||||||||||||||||||||||||||||||||||||||||||||||||||||||||||
| location + site | pennsylvania | ||||||||||||||||||||||||||||||||||||||||||||||||||||||||||||||||||
| occupancy + function | multi-tenant office spaces | ||||||||||||||||||||||||||||||||||||||||||||||||||||||||||||||||||
| size | 152,000 square feet | ||||||||||||||||||||||||||||||||||||||||||||||||||||||||||||||||||
| number of stories | 5 [all above grade] | ||||||||||||||||||||||||||||||||||||||||||||||||||||||||||||||||||
| construction dates | july 2012 - july 2013 [approximate] | ||||||||||||||||||||||||||||||||||||||||||||||||||||||||||||||||||
| project cost | cost information is not available at this time | ||||||||||||||||||||||||||||||||||||||||||||||||||||||||||||||||||
| delivery method | traditional [design-bid-build] with design-build MEP systems | ||||||||||||||||||||||||||||||||||||||||||||||||||||||||||||||||||
| primary project team | |||||||||||||||||||||||||||||||||||||||||||||||||||||||||||||||||||
| owner | a real estate development company | ||||||||||||||||||||||||||||||||||||||||||||||||||||||||||||||||||
| general contractor/cm | [Rycon Construction] | ||||||||||||||||||||||||||||||||||||||||||||||||||||||||||||||||||
| architect | [Kernick Architecture, LLC] | ||||||||||||||||||||||||||||||||||||||||||||||||||||||||||||||||||
| structural engineer | [Atlantic Engineering Services] | ||||||||||||||||||||||||||||||||||||||||||||||||||||||||||||||||||
| site/civil engineer | [The Gateway Engineers] | ||||||||||||||||||||||||||||||||||||||||||||||||||||||||||||||||||
 |
architecture | ||||||||||||||||||||||||||||||||||||||||||||||||||||||||||||||||||
This multi-tenant office building is designed for a comfortable and efficient work environment. The brick and glass façade provide a clean and inviting look for the building tenants. Oversized windows allow natural light deep into the open-plan space without being inconvenient or uncomfortable. The interior of the space is designed to be an upscale type of office building. The size of the building allows it to be split among several tenants, who will enjoy both the high quality finishes and the natural light. Major national code: IBC 2009 |
|||||||||||||||||||||||||||||||||||||||||||||||||||||||||||||||||||
| zoning | |||||||||||||||||||||||||||||||||||||||||||||||||||||||||||||||||||
| designated as C2 regional commercial district | |||||||||||||||||||||||||||||||||||||||||||||||||||||||||||||||||||
| maximum lot coverage | 60% | ||||||||||||||||||||||||||||||||||||||||||||||||||||||||||||||||||
| minimum front yard | 50 ft | ||||||||||||||||||||||||||||||||||||||||||||||||||||||||||||||||||
| maximum height | 60 ft | ||||||||||||||||||||||||||||||||||||||||||||||||||||||||||||||||||
| number of parking spaces | 1 per every 300 square feet floor area [~506 for this building] | ||||||||||||||||||||||||||||||||||||||||||||||||||||||||||||||||||
| > 5% interior paved area of parking must be landscaped | |||||||||||||||||||||||||||||||||||||||||||||||||||||||||||||||||||
| no illumination will be permitted to spillover any property line in excess of0.2 footcandles | |||||||||||||||||||||||||||||||||||||||||||||||||||||||||||||||||||
| historical requirements | |||||||||||||||||||||||||||||||||||||||||||||||||||||||||||||||||||
| There are no unique historical requirements of the building. | |||||||||||||||||||||||||||||||||||||||||||||||||||||||||||||||||||
| building enclosure | |||||||||||||||||||||||||||||||||||||||||||||||||||||||||||||||||||
| building facade | |||||||||||||||||||||||||||||||||||||||||||||||||||||||||||||||||||
| A large percent of the building is enclosed with double pane insulated glass windows with precast concrete sill and lintel covers. A brick façade encloses the remaining percent, consisting of these layers: | |||||||||||||||||||||||||||||||||||||||||||||||||||||||||||||||||||
| + 4” nominal brick | |||||||||||||||||||||||||||||||||||||||||||||||||||||||||||||||||||
| + 1 ½” air gap | |||||||||||||||||||||||||||||||||||||||||||||||||||||||||||||||||||
| + 2" rigid insulation | |||||||||||||||||||||||||||||||||||||||||||||||||||||||||||||||||||
| + 6" metal studs [filled with 3" batt insulation] | |||||||||||||||||||||||||||||||||||||||||||||||||||||||||||||||||||
| + 5/8" gypsum wall board | |||||||||||||||||||||||||||||||||||||||||||||||||||||||||||||||||||
| roofing | |||||||||||||||||||||||||||||||||||||||||||||||||||||||||||||||||||
| White TPO Membrane Roof [fully adhered] is used for the weather resistant covering on top of Sloped Struct & Tapered Insulation [20CI] | |||||||||||||||||||||||||||||||||||||||||||||||||||||||||||||||||||
| sustainability features | |||||||||||||||||||||||||||||||||||||||||||||||||||||||||||||||||||
| There are no unique sustainability qualities of the building. | |||||||||||||||||||||||||||||||||||||||||||||||||||||||||||||||||||
| primary engineering systems | |||||||||||||||||||||||||||||||||||||||||||||||||||||||||||||||||||
 |
structural | ||||||||||||||||||||||||||||||||||||||||||||||||||||||||||||||||||
| substructure | |||||||||||||||||||||||||||||||||||||||||||||||||||||||||||||||||||
| MTOB's foundation is designed as drilled piers and grade beams along the exterior walls. The concrete grade beams range in sizes from 12" to 24" wide and 36" to 68" deep. 30" diameter caissons (typical) are designed with reinforcing and caps depending on the corresponding framing. | |||||||||||||||||||||||||||||||||||||||||||||||||||||||||||||||||||
| superstructure | |||||||||||||||||||||||||||||||||||||||||||||||||||||||||||||||||||
| The structure of MTOB consists of steel wide flange framing for both beams and columns. A typical bay spans 30 feet in both plan view directions. Floors are composite construction with the beams, composite decking, and concrete totaling approximately 5 ½ inches thick plus the typical beam size. While the member sizes vary depending on location, the typical beam is a W16x36, girder a W24x68, and column W12x79. | |||||||||||||||||||||||||||||||||||||||||||||||||||||||||||||||||||
| lateral system | |||||||||||||||||||||||||||||||||||||||||||||||||||||||||||||||||||
| Most of the lateral force resisting system comes from braced frames along some of the perimeter gridlines. Since the link length is very long to accommodate the large window openings, the frames act like moment frames just as the framing around the core of the building is. | |||||||||||||||||||||||||||||||||||||||||||||||||||||||||||||||||||
|
mechanical | ||||||||||||||||||||||||||||||||||||||||||||||||||||||||||||||||||
Fan powered boxes serve the office area as a variable air volume (VAV) system. These are served by the four direct expansion (DX) roof top units, centrally located above the building's core. The VAV boxes feed air through the supply ductwork and finally through ceiling diffusers. Return air comes through the open edges around the luminaires and runs in the open plenum space. Since the office is an open plan, only two boxes are used for each floor, plus an extra box for the lobby. However, some of the architectural plans indicate perimeter offices and meeting/conference rooms. This may require additional VAV boxes to service the perimeter sides as separate zones from the interior space. |
|||||||||||||||||||||||||||||||||||||||||||||||||||||||||||||||||||
|
electrical + lighting | ||||||||||||||||||||||||||||||||||||||||||||||||||||||||||||||||||
A 277/480 volt 3-phase electrical system is used to power the office building. Some of the smaller electrical loads are run through 120/208 volt 3-phase system. The conduits in any part of the building run from one of the two electrical rooms on each floor (a total of 10 electrical rooms). 22 feeder conduits run from 11 panels from the main switchboard (MSB). MTOB's various lighting needs are satisfied with the use of 13 different luminaire types throughout the building. These fluctuate from emergency, elevator, and utility to lobby, exterior, entrance, and restroom lighting. Most of the luminaires will use fluorescent lamps, with the exception of LED for exit signs and metal halide for building uplights. |
|||||||||||||||||||||||||||||||||||||||||||||||||||||||||||||||||||
 |
construction | ||||||||||||||||||||||||||||||||||||||||||||||||||||||||||||||||||
| The project delivery method is design-bid-build. A real estate developer (anonymous) functions as the construction manager and Rycon Construction as the general contractor. Design-built MEP systems will save time and money by designing the smaller pieces of construction around the larger pieces that are already in place. Construction began in July 2012 and is set to be completed July 2013. | |||||||||||||||||||||||||||||||||||||||||||||||||||||||||||||||||||
| engineering support systems | |||||||||||||||||||||||||||||||||||||||||||||||||||||||||||||||||||
 |
fire protection | ||||||||||||||||||||||||||||||||||||||||||||||||||||||||||||||||||
| The fire protection system for MTOB is both passive and active. The passive system includes the enclosed ceiling by the dropped ceiling tiles and the sprayed applied fire-resistive materials at beams, columns, and roof joists to protect the structure to the IBC code required ratings. The active system for this building includes a sprinkler system designed to the NFPA 13 Light Hazard. | |||||||||||||||||||||||||||||||||||||||||||||||||||||||||||||||||||
| transportation | |||||||||||||||||||||||||||||||||||||||||||||||||||||||||||||||||||
|
Occupants can move within MTOB using any one of the three elevators, located at the core of the building. In this same area there exists a centrally located egress stairway. Two additional egress stairways are located on opposite sides of the building. A diagram below better depicts the layout of these features, with blue being the stairways and orange being the elevators. | ||||||||||||||||||||||||||||||||||||||||||||||||||||||||||||||||||
 |
|||||||||||||||||||||||||||||||||||||||||||||||||||||||||||||||||||
| telecommunications | |||||||||||||||||||||||||||||||||||||||||||||||||||||||||||||||||||
| MTOB will function as a typical office building setting, which will require several telecommunication needs to adequately serve its occupants. To accommodate these functions, there are two data rooms located on each floor. Some of the systems included are security, emergencies, elevator overrides, intercom, and televisions. | |||||||||||||||||||||||||||||||||||||||||||||||||||||||||||||||||||
| special systems | |||||||||||||||||||||||||||||||||||||||||||||||||||||||||||||||||||
| There are no special systems of the building. | |||||||||||||||||||||||||||||||||||||||||||||||||||||||||||||||||||
| The Capstone Project Electronic Portfolio [CPEP] is a web‐based project and information center. It contains material produced for a year‐long Senior Thesis class. Its purpose, in addition to providing central storage of individual assignments, is to foster communication and collaboration between student, faculty consultant, course instructors, and industry consultants. This website is dedicated to the research and analysis conducted via guidelines provided by the Department of Architectural Engineering. For an explanation of this capstone design course and its requirements click here. | |||||||||||||||||||||||||||||||||||||||||||||||||||||||||||||||||||
| Note: While great efforts have been taken to provide accurate and complete information on the pages of CPEP, please be aware that the information contained herewith is considered a work‐inprogress for this thesis project. Modifications and changes related to the original building designs and construction methodologies for this senior thesis project are solely the interpretation of Victoria Interval. Changes and discrepancies in no way imply that the original design contained errors or was flawed. Differing assumptions, code references, requirements, and methodologies have been incorporated into this thesis project; therefore, investigation results may vary from the original design. | |||||||||||||||||||||||||||||||||||||||||||||||||||||||||||||||||||
|
|||||||||||||||||||||||||||||||||||||||||||||||||||||||||||||||||||

